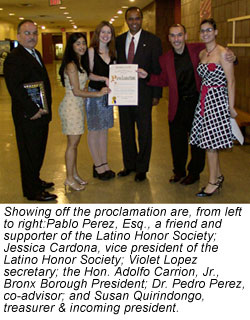
BOROUGH OF MANHATTAN COMMUNITY COLLEGE UNVEILS CONCEPT FOR STUDENT COMMONS ON ITS DOWNTOWN CAMPUS
October 29, 2002
Design concept transforms little used sunken patio into a two-story transparent structure with soaring fabric roof.
Borough of Manhattan Community College announced plans to convert a little used outdoor courtyard into a stunning two-story student commons.
The college in lower Manhattan lost the use of a building at 30 West Broadway in the September 11 attack on the World Trade Center. To make up for lost classroom space, the college transformed the student lounge, a large gathering room, the fitness center, and most of the cafeteria into classrooms. It also installed temporary classrooms on West Street and Harrison Street.
“The student commons is an attempt to restore some space to student use,” said BMCC President Antonio Pérez. “This building project also reaffirms our commitment to our neighborhood in lower Manhattan,”he said.
The concept for the student commons, designed by Helpern Architects, would enclose the courtyard by using glass side panels with a soaring white fabric roof, evocative of the one in the Denver Airport. The proposed installation would also tie the second and third floors together with an internal staircase leading from one level to the other. The student commons project would create more room and comfortable space for students while still maintaining a sense of openness.
The student commons will rest on a third floor plaza that is actually a rooftop. “The challenge was to come up with a design that does not put any heavy weight on our existing structure,” explained Scott Anderson, vice president for planning and administration. In addition, the concept for the student commons employs radiant heat and air conditioning under the floor, thereby eliminating the need for exposed heating pipes and ductwork, which in turn maximizes usable space.
“This is a celebratory design,” said Anderson. He pointed out that the panels of the fabric roof call to mind the wings of a bird or the sail on a ship. The campus, overlooking the Hudson River, was designed to represent a ship. The design for the student commons “not merely solves a problem and addresses a need, it continues this maritime motif, theme, or memory, which embraces the cultural and historical environment in which we live,” Anderson said.
BMCC’s approach to building the commons is as creative as the design concept. The college has already raised much of the $3.55 million it needs to undertake the project. It is seeking the remainder from public and private funds, bypassing the Dormitory Authority of the State of New York. The college also commissioned Helpern Architects directly, using its own resources to develop the conceptual design. “This approach gives the college maximum input into how the design of the space will work with the needs of the community. This way, there are no unpleasant surprises or disappointments at design submission,” Anderson explained.
“We are going to the City University of New York with money in hand and with a concrete concept proposal already done,” explained Anderson. The City University of New York can now begin the design phase of the project based on BMCC’s completed architectural concept work. This will save a substantial amount of time over the usual approach to a construction project within the City University.
“The student commons is an exciting project,” said Anderson. “The space represents our commitment to our students, but our design represents our commitment to the rebuilding of a vibrant Lower Manhattan community.”
Scott Anderson is available for interviews. Please call Lou Anne Bulik at 212 220-1238 to arrange an interview with him.

